Brookridge Apartments - Apartment Living in Decatur, AL
About
Welcome to Brookridge Apartments
1602 Brookridge Drive SW Decatur, AL 35601P: 256-850-2366 TTY: 711
Office Hours
Monday through Friday: 8:00 AM to 5:00 PM. Saturday and Sunday: Closed.
Brookridge Apartments homes has seven unique floor plans designed with comfort and style in mind, we’re sure to have what you’re looking for in Decatur, AL. Our floorplans range from one, two and three bedroom floorplans as well as one and two bedroom townhomes! Located conveniently near you, Brookridge Apartments provides living options for all, including apartments starting under $1,000, without compromising on quality.
We are a pet-friendly community where both dogs and cats are welcome, making it the perfect place for pet lovers! With a dedicated dog park on-site, your furry friends will have plenty of space to play and socialize. Make sure to take advantage of the laundry facilities, swimming pool, playground, on-site management, on-site maintenance and much more! Schedule a tour today to see why Brookridge Apartment homes in Decatur, AL, is the ideal place to live!
The neighborhood surrounding Brookridge Apartments in Decatur, AL, offers a wide range of local amenities and attractions, providing residents with a blend of dining, entertainment, and convenience. Food lovers can savor delicious Italian dishes at Francesco's Italian Restaurant or enjoy a hearty breakfast at Waffle House. For movie buffs, AMC Decatur 12 is nearby, offering the latest blockbusters in a comfortable theater setting. Those seeking recreation can visit AMF River City Lanes for a fun night of bowling, or explore the outdoor activities at Point Mallard Golf Course. For fresh, locally sourced goods, The Morgan County-Decatur Farmers Market is a great place to visit, just a short distance away.
The area is also home to a variety of educational and fitness options. Residents can keep fit at Planet Fitness or send their children to West Decatur Elementary School for their education. Higher education is nearby at Calhoun Community College, offering an array of programs and courses. For those interested in science and nature, the Cook Museum of Natural Science provides an engaging and educational experience for visitors of all ages. For everyday shopping needs, Publix offers a convenient and well-stocked grocery option. With its mix of entertainment, dining, shopping, and education, the neighborhood around Brookridge Apartments in Decatur, AL, is well-suited to a vibrant and active lifestyle.
Specials
👉 $250 off your first months rent on 1 Bedroom apartments
Valid 2025-07-01 to 2025-07-31
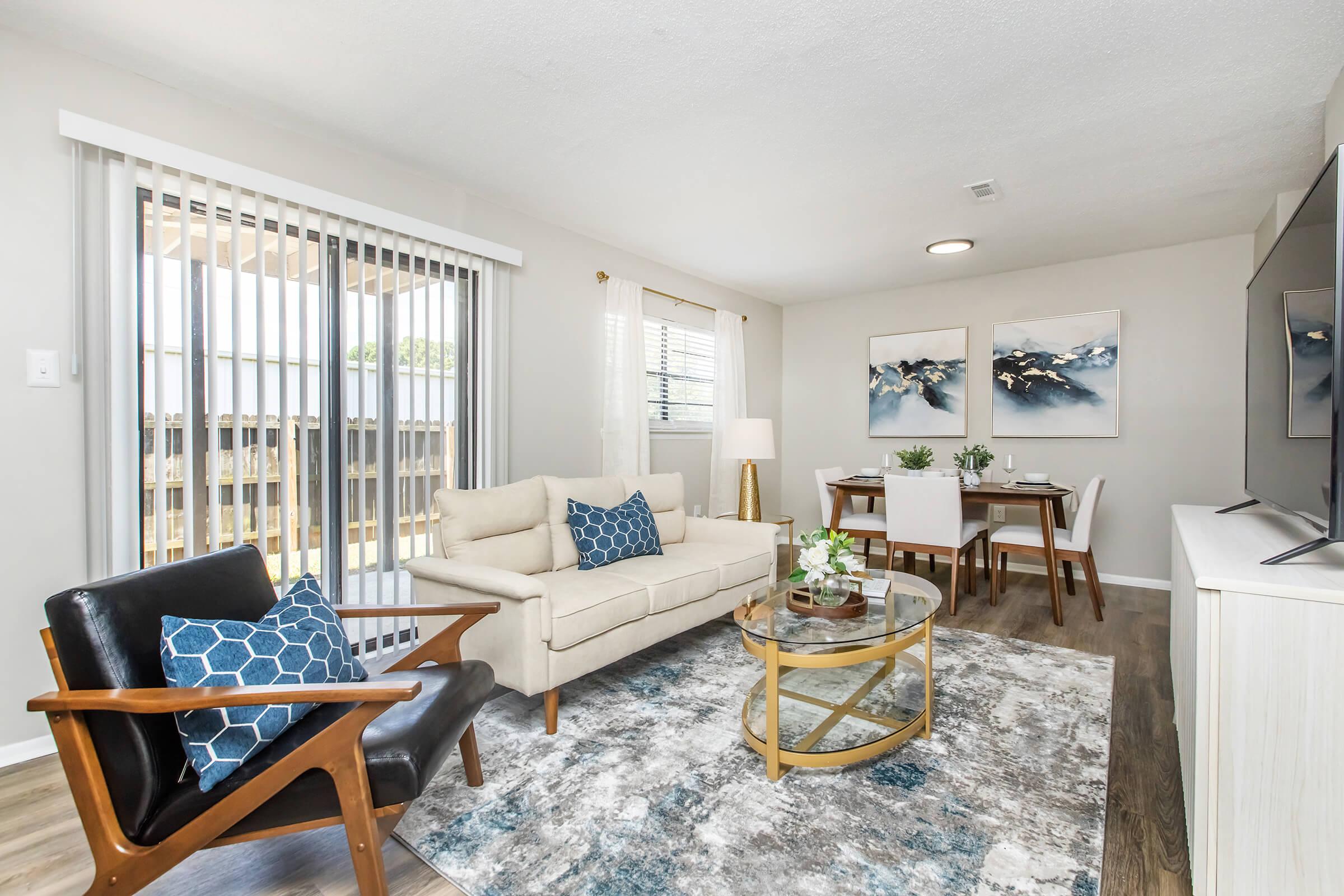
🔥 Find Your Perfect Space This July – Don’t Miss Out! ❗For a limited time, enjoy reduced pricing on our beautifully designed 1-Bedroom and 2-Bedroom Apartments 💸. Discover the perfect blend of comfort, convenience, and value—just in time for summer. 📍 Don’t miss out—these deals won’t last!
Floor Plans
1 Bedroom Floor Plan
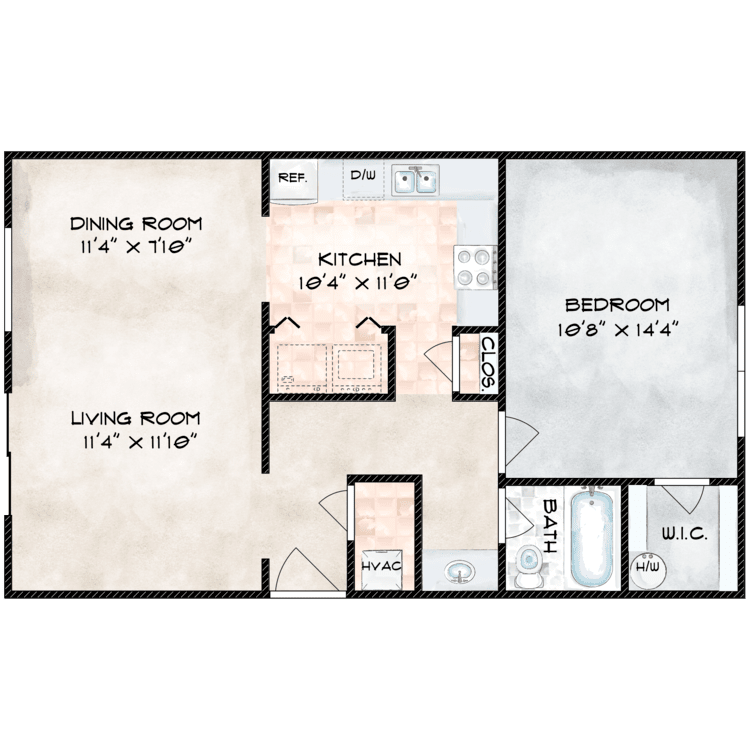
1x1
Details
- Beds: 1 Bedroom
- Baths: 1
- Square Feet: 684
- Rent: Starting at $895
- Deposit: $250
Floor Plan Amenities
- Air Conditioning
- Balcony or Patio
- Cable Ready
- Dishwasher
- Blinds
- Oversized Closets
- Refrigerator
- Washer and Dryer Connections
* In Select Apartment Homes
Floor Plan Photos

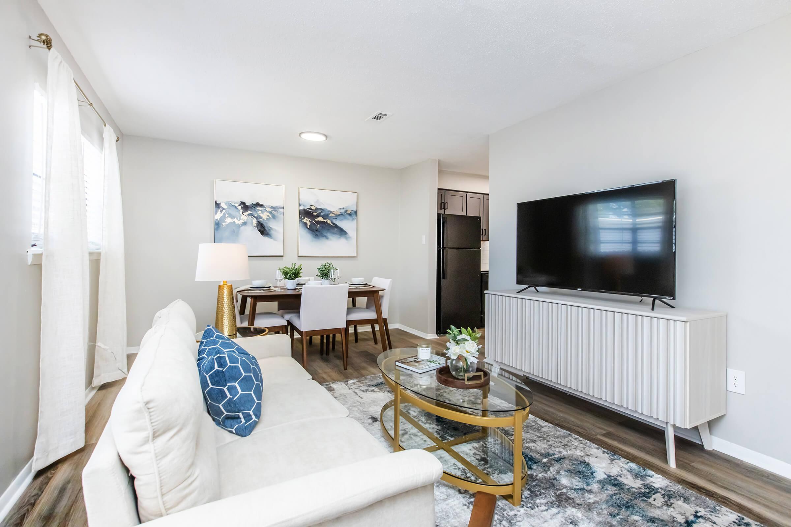
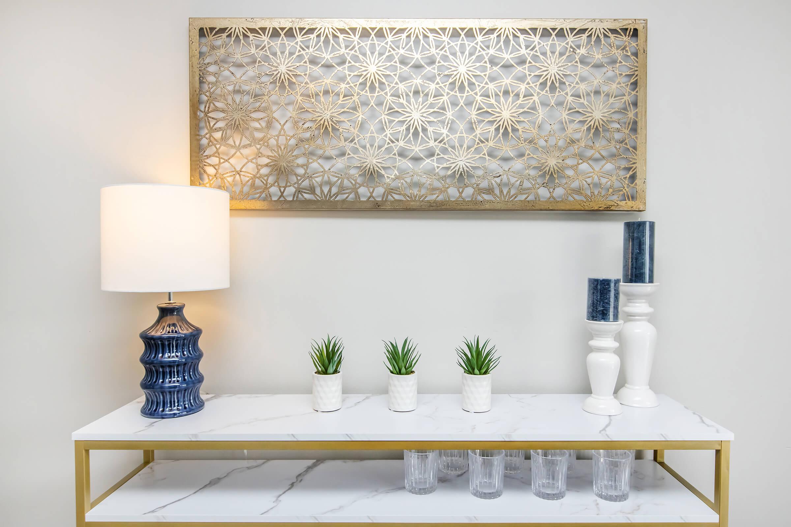
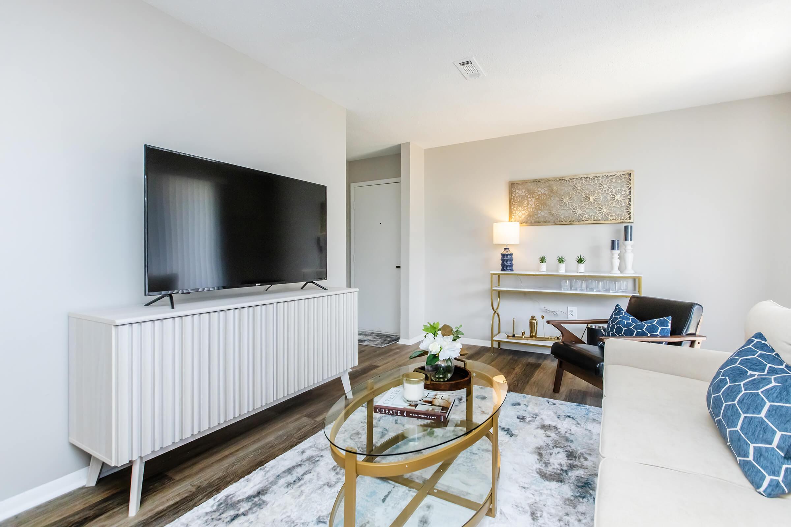
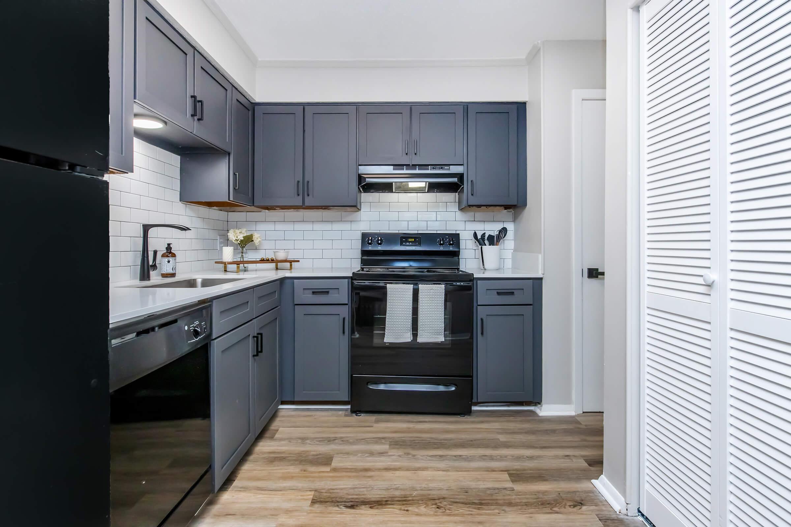
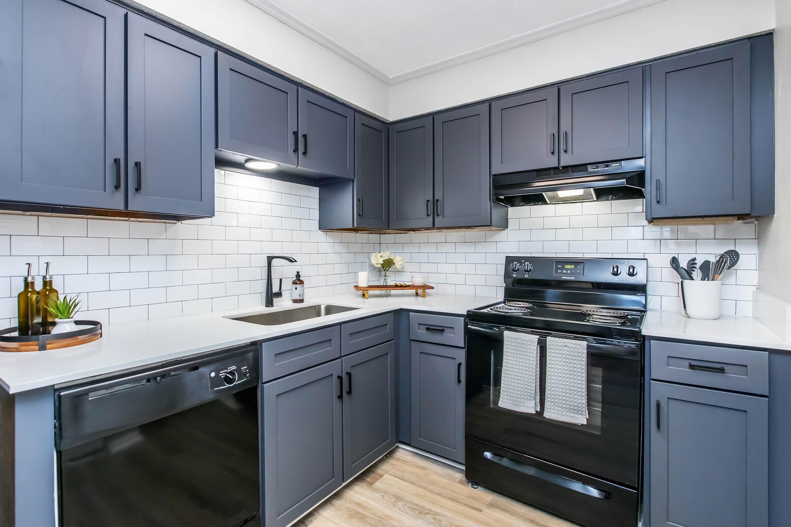
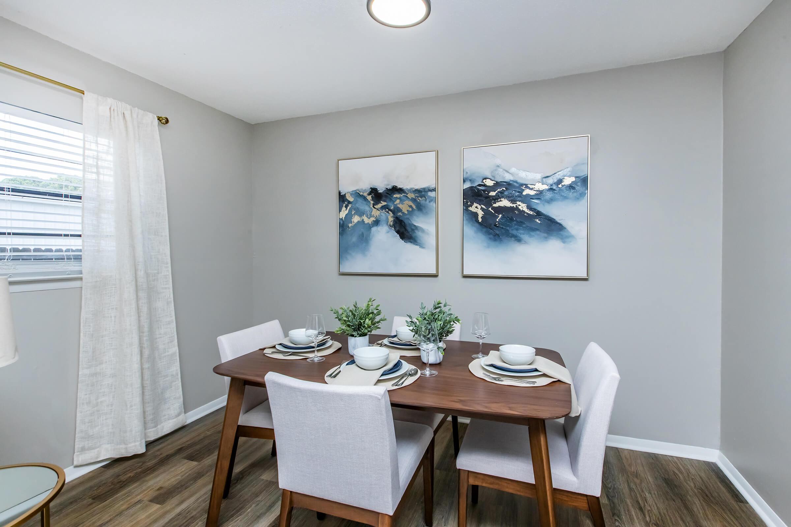
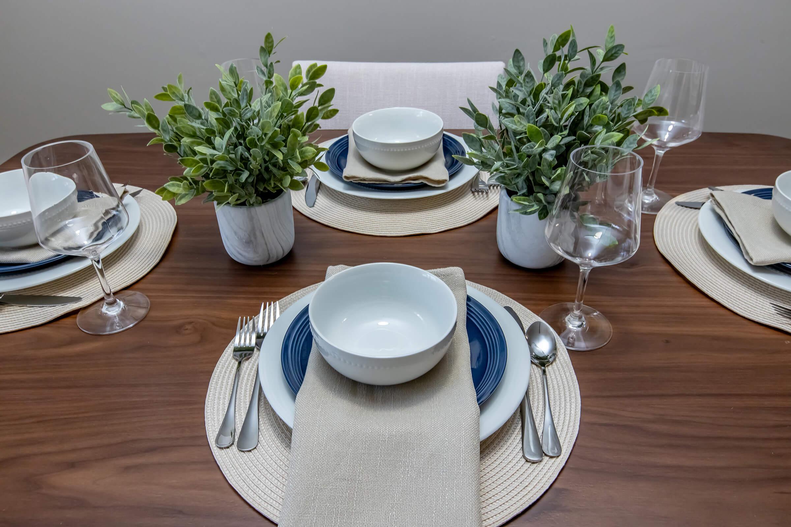
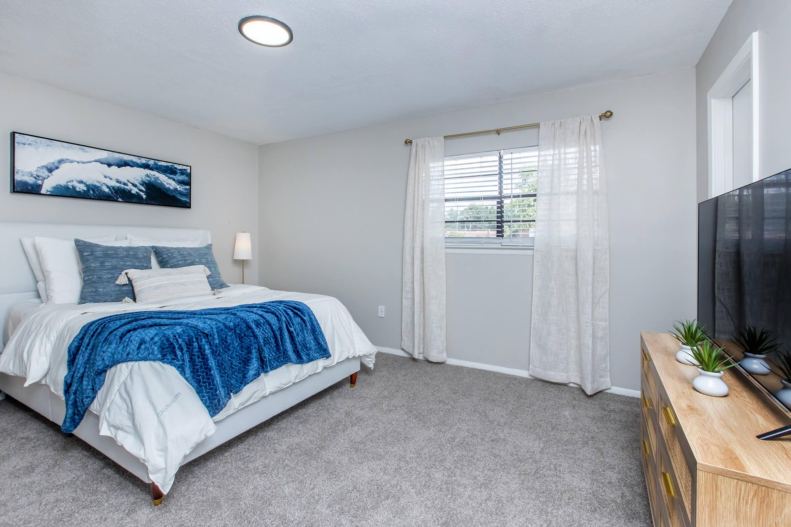
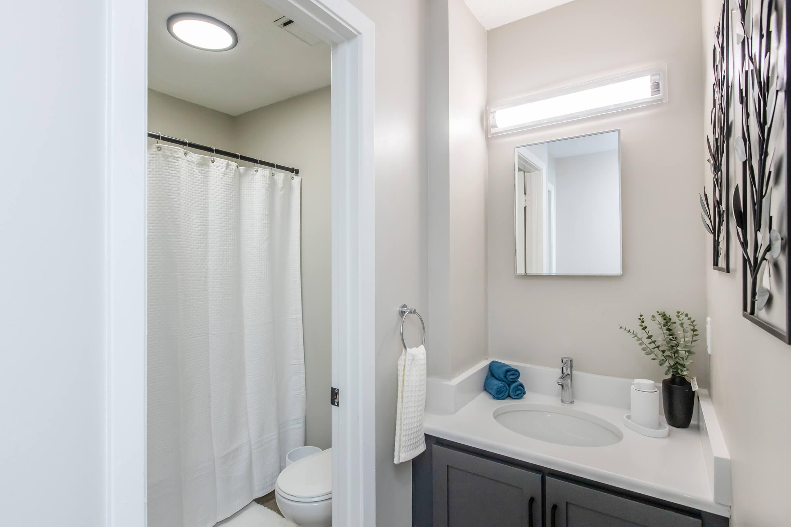
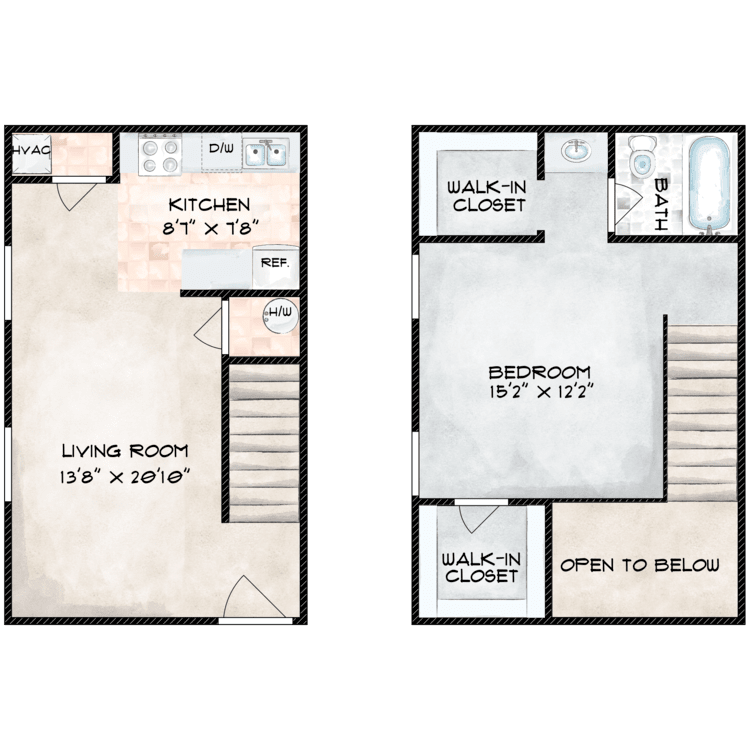
1x1 TH
Details
- Beds: 1 Bedroom
- Baths: 1
- Square Feet: 632
- Rent: Starting at $845
- Deposit: $250
Floor Plan Amenities
- Air Conditioning
- Balcony or Patio
- Cable Ready
- Dishwasher
- Blinds
- Oversized Closets
- Refrigerator
- Washer and Dryer Connections
* In Select Apartment Homes

1x1 THD
Details
- Beds: 1 Bedroom
- Baths: 1
- Square Feet: 804
- Rent: Starting at $925
- Deposit: $250
Floor Plan Amenities
- Air Conditioning
- Balcony or Patio
- Cable Ready
- Dishwasher
- Blinds
- Oversized Closets
- Refrigerator
- Washer and Dryer Connections
* In Select Apartment Homes
2 Bedroom Floor Plan

2x1
Details
- Beds: 2 Bedrooms
- Baths: 1
- Square Feet: 770
- Rent: Starting at $946
- Deposit: $250
Floor Plan Amenities
- Air Conditioning
- Balcony or Patio
- Cable Ready
- Dishwasher
- Blinds
- Oversized Closets
- Refrigerator
- Washer and Dryer Connections
* In Select Apartment Homes

2x2
Details
- Beds: 2 Bedrooms
- Baths: 2
- Square Feet: 962
- Rent: Starting at $1128
- Deposit: $250
Floor Plan Amenities
- Air Conditioning
- Balcony or Patio
- Cable Ready
- Dishwasher
- Blinds
- Oversized Closets
- Refrigerator
- Washer and Dryer Connections
* In Select Apartment Homes
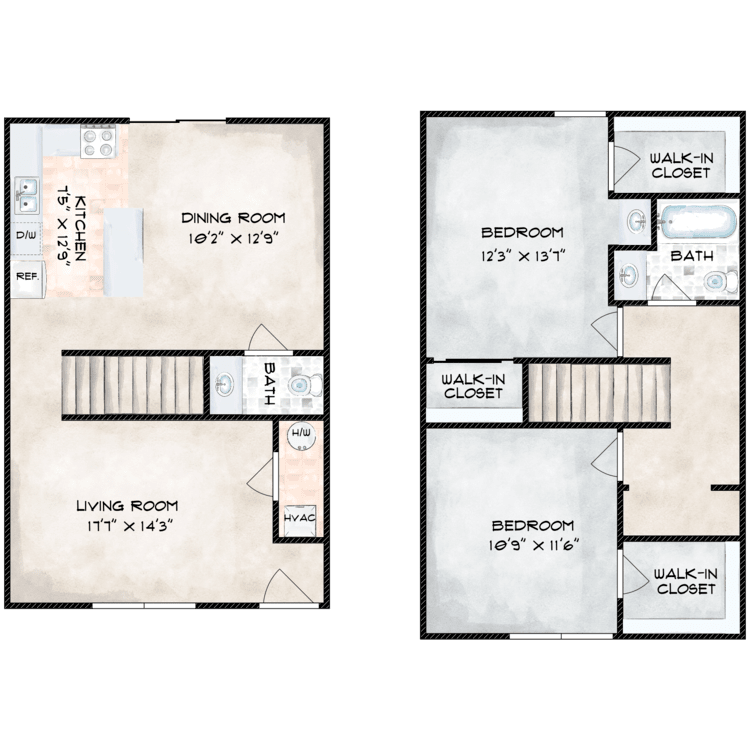
2x2 TH
Details
- Beds: 2 Bedrooms
- Baths: 2
- Square Feet: 1020
- Rent: Starting at $1102
- Deposit: $250
Floor Plan Amenities
- Air Conditioning
- Balcony or Patio
- Cable Ready
- Dishwasher
- Blinds
- Oversized Closets
- Refrigerator
- Washer and Dryer Connections
* In Select Apartment Homes
3 Bedroom Floor Plan
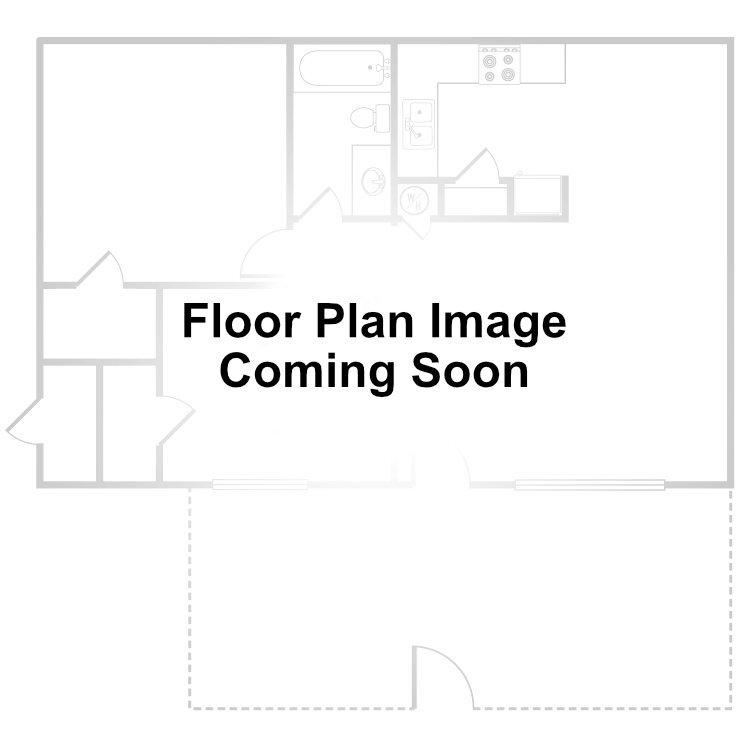
3x2
Details
- Beds: 3 Bedrooms
- Baths: 2
- Square Feet: 1100
- Rent: Starting at $1233
- Deposit: $250
Floor Plan Amenities
- Air Conditioning
- Balcony or Patio
- Cable Ready
- Dishwasher
- Blinds
- Oversized Closets
- Refrigerator
- Washer and Dryer Connections
* In Select Apartment Homes
Show Unit Location
Select a floor plan or bedroom count to view those units on the overhead view on the site map. If you need assistance finding a unit in a specific location please call us at 256-850-2366 TTY: 711.

Amenities
Explore what your community has to offer
Community Amenities
- Centrally located
- Clubhouse
- Dog Park
- Playground
- On-site Management
- On-site Maintenance
- Emergency Maintenance
- Laundry Facility
- Swimming Pool
Apartment Features
- Air Conditioning
- Balcony or Patio
- Blinds
- Cable Ready
- Dishwasher
- Oversized Closets
- Refrigerator
- Washer and Dryer Connections
Pet Policy
Welcome to our pet friendly apartment community in Decatur, AL! Pets Welcome Upon Approval Limit of 2 pets per home Breed and weight restrictions apply One-time pet fee is $300 per pet Monthly pet rent of $25 will be charged per pet Pet Amenities: Bark Park
Photos
Amenities
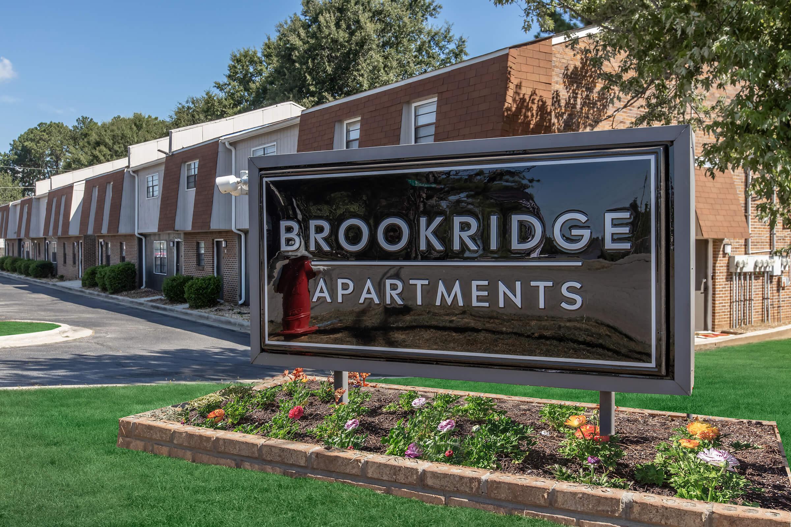
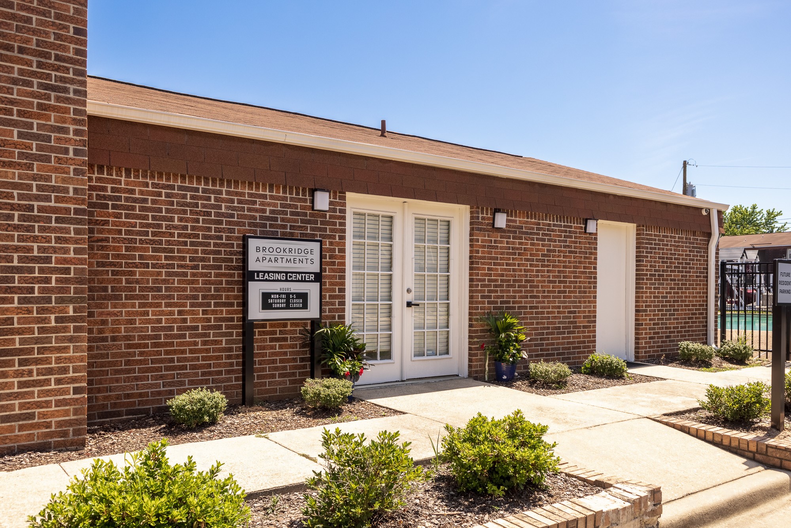
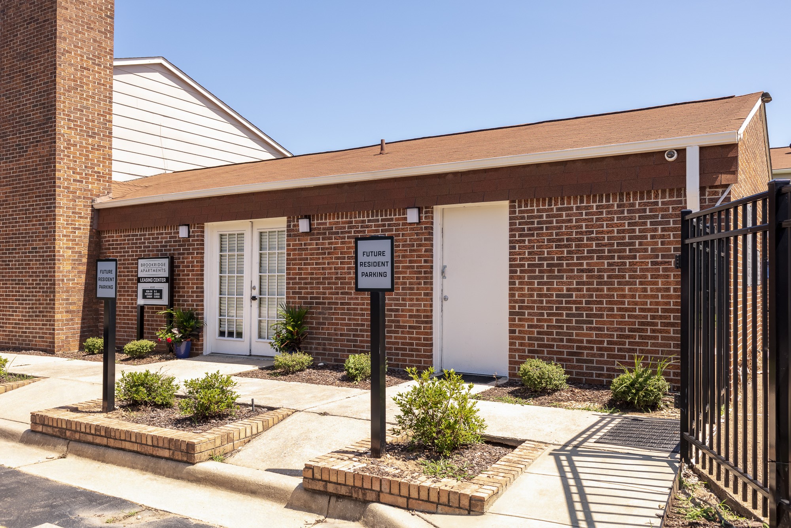
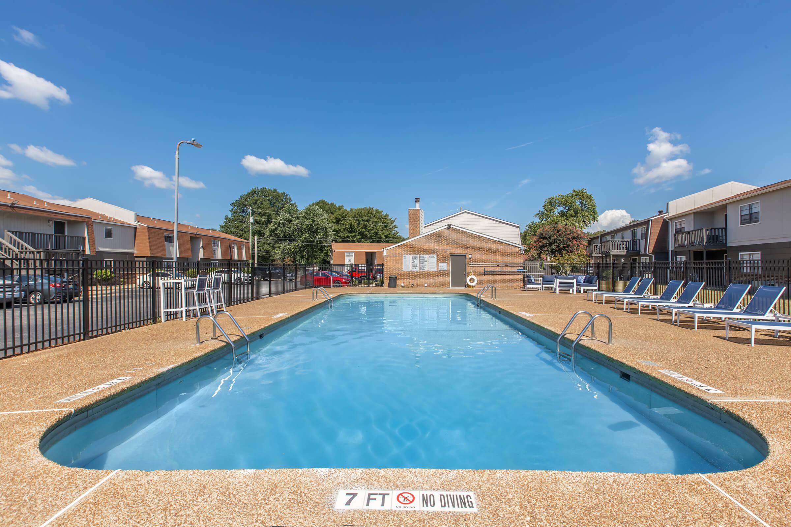
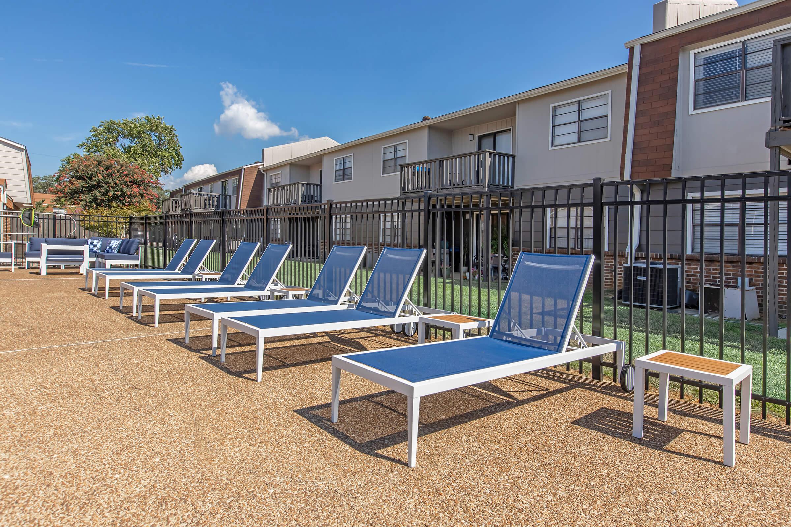
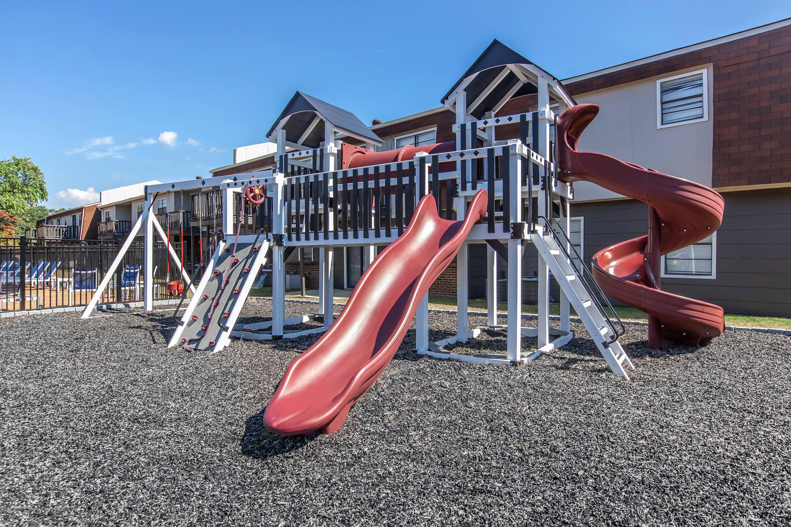
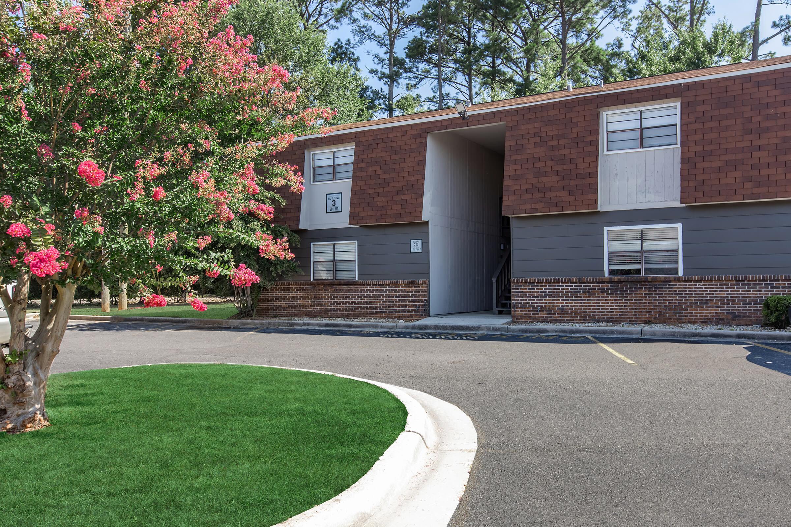
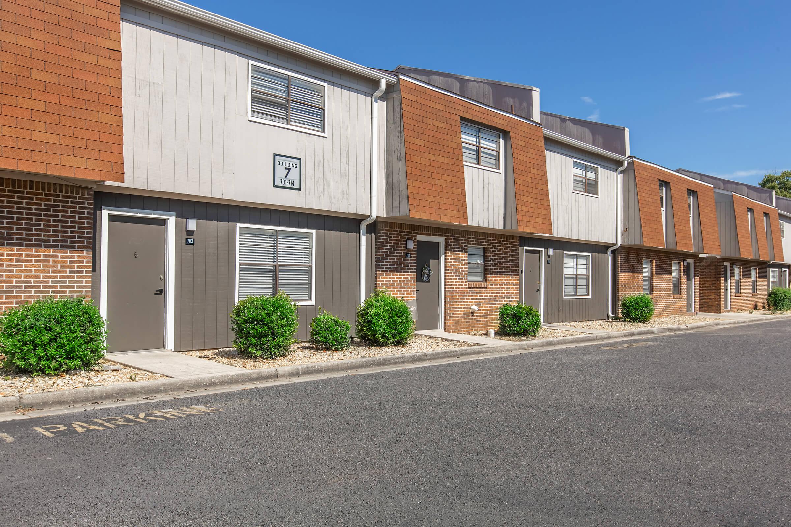
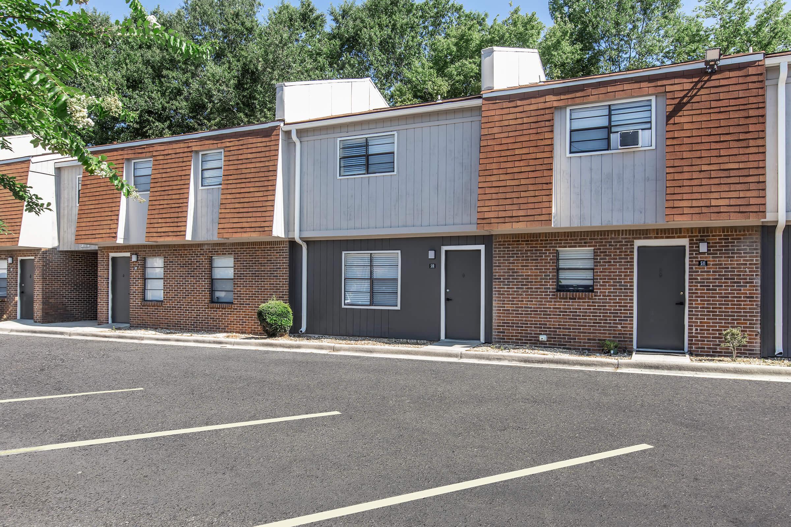
Model










One Bed, One Bath Townhome
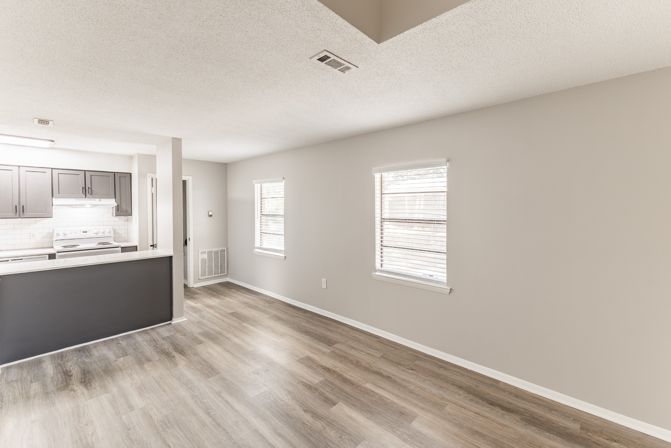
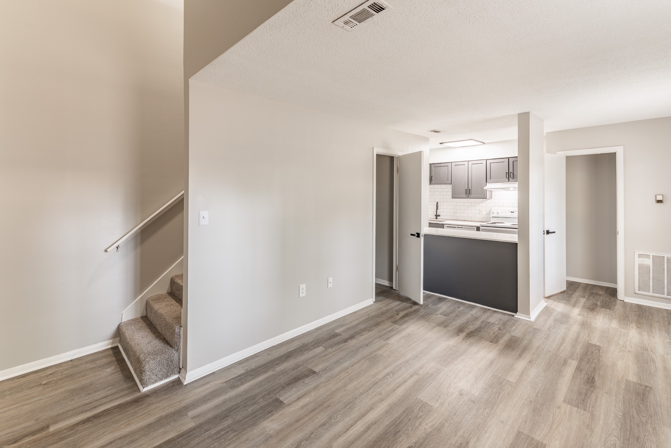
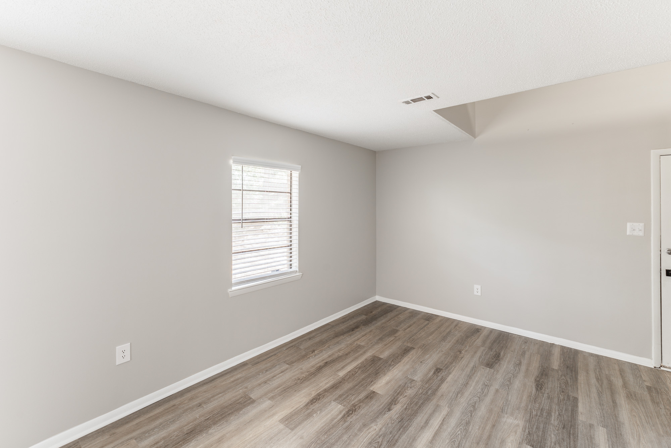
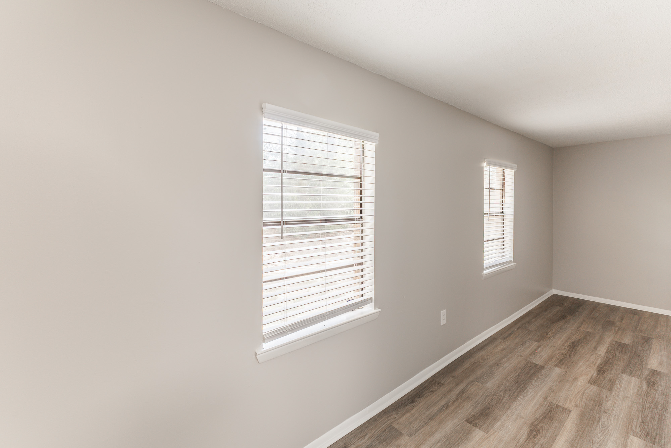
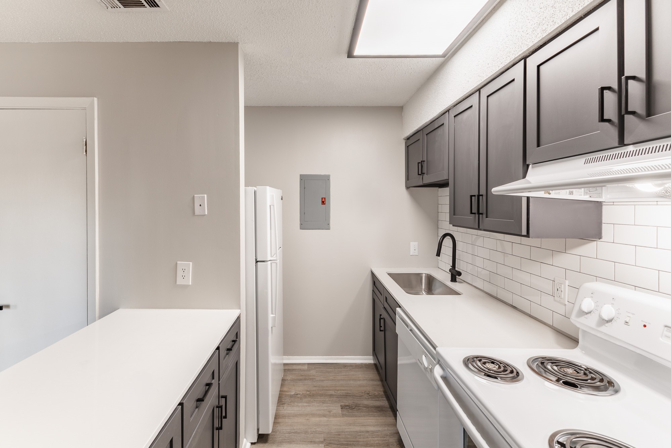
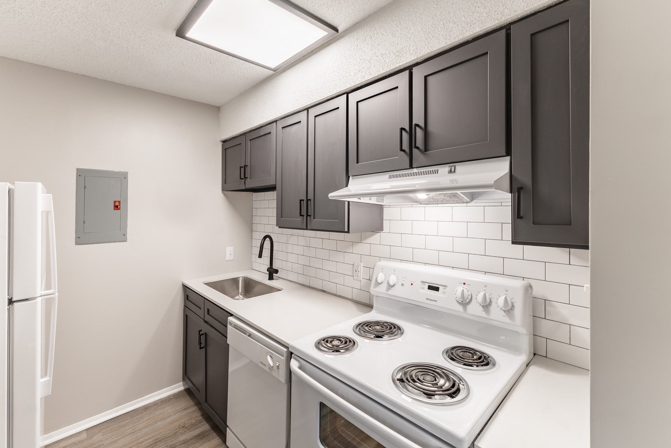
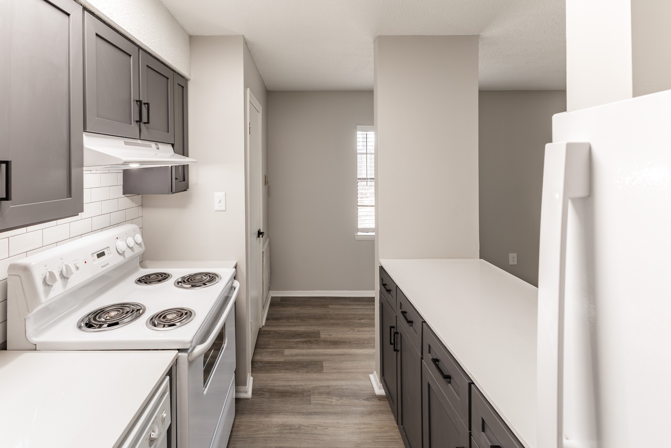
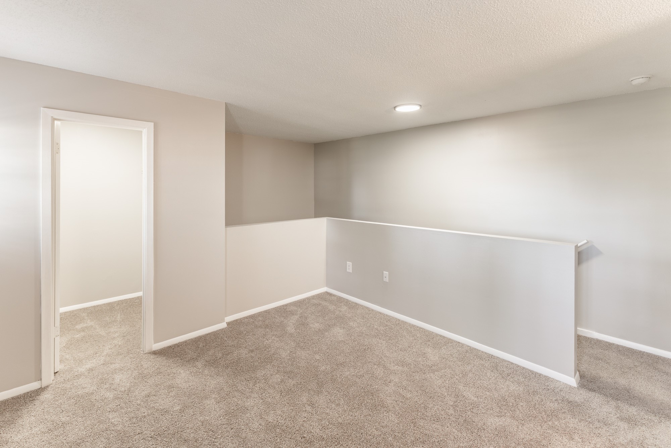
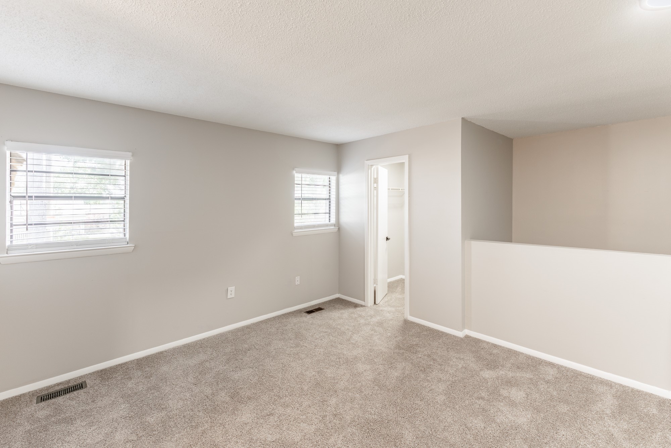
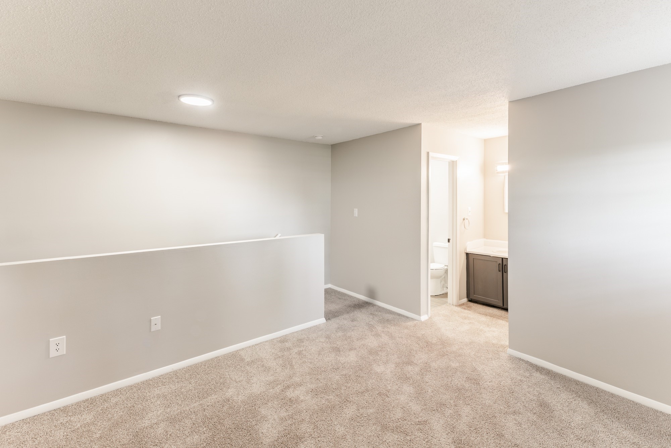
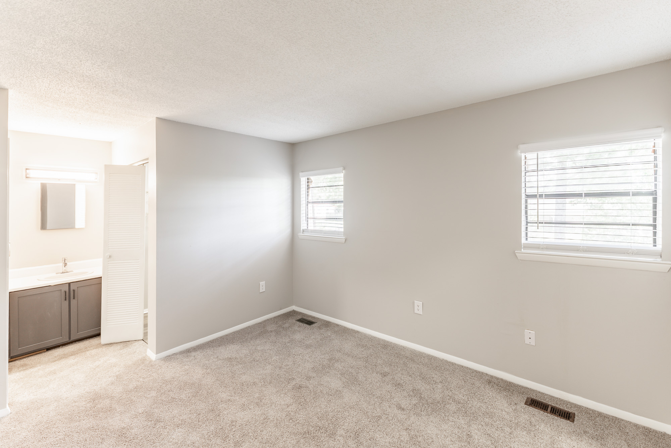
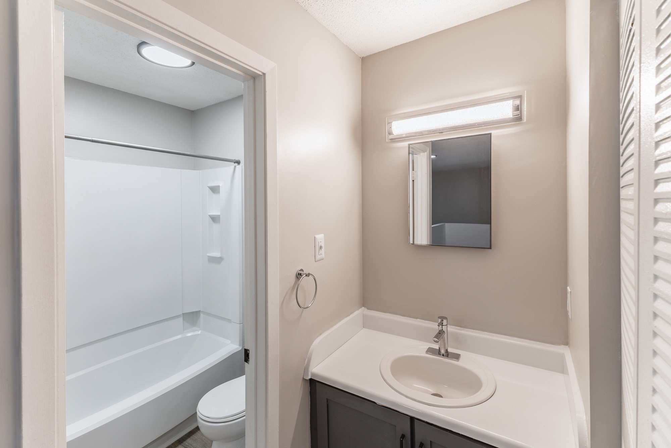
Neighborhood
Points of Interest
Brookridge Apartments
Located 1602 Brookridge Drive SW Decatur, AL 35601Bank
Cinema
Elementary School
Entertainment
Fitness Center
Grocery Store
High School
Middle School
Park
Post Office
Preschool
Restaurant
Salons
Shopping
Shopping Center
University
Contact Us
Come in
and say hi
1602 Brookridge Drive SW
Decatur,
AL
35601
Phone Number:
256-850-2366
TTY: 711
Office Hours
Monday through Friday: 8:00 AM to 5:00 PM. Saturday and Sunday: Closed.